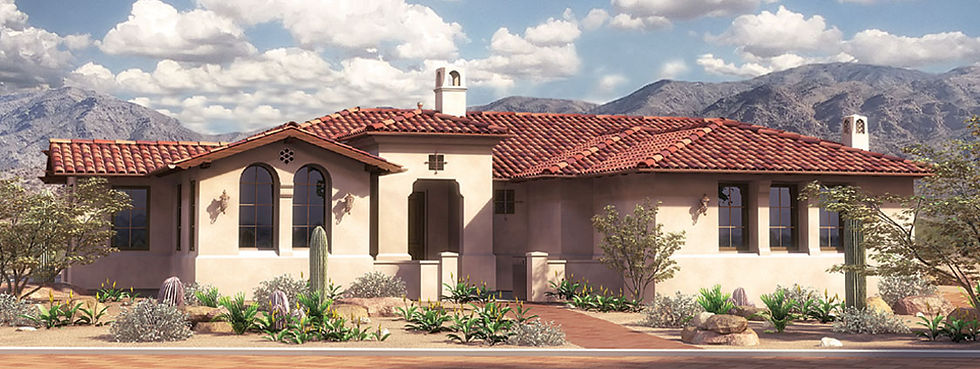top of page


Tuscan Elevation

Capistrano Elevation

Santa Barbara Elevation

Tuscan Elevation
1/3
The Navarra
3 bedrooms 2 1/2 bath
2,177 square feet
Now this is something special! The “Navarra” model home by Oxley offers a split floor plan with a very elegant master suite centered by a cozy great room with a built in fire place. 2177 sq. ft. with 3 bedroom and 3 baths. Shown in the Capistrano elevation includes a 2 car garage and 13’ x 35’ boat garage. RV garage option is available.
For more details call our sales office at (928) 505-6700

Tuscan elevation

Santa Barbara elevation

Capistrano elevation

bottom of page
