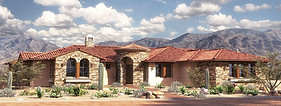top of page


Tuscan Elevation

Santa Barbara Elevation

Capistrano Elevation

Tuscan Elevation
1/3
The Besalú
3 bedrooms 3 1/2 bath
3,336 square feet
Looking for space and impeccable quality? This classy “Besalu” model home by Oxley offers it all! 3340 sq. ft. with optional 438 sq. ft. attached Casita. The 3 master suites, formal and casual dining areas are all centered around the welcoming great room and gourmet kitchen. Shown in the Tuscan elevation includes 1992 sq. ft. garage with 3 bays and an 18’ x 40’ boat garage. RV garage option is available. This home is a must see!
For more details call our sales office at (928) 505-6700

Tuscan elevation

Santa Barbara elevation

Capistrano elevation

bottom of page
